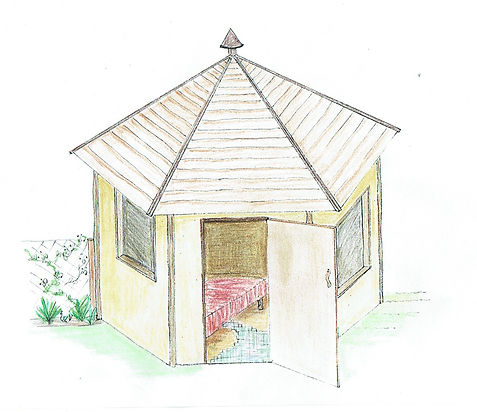10 m2 HEXAGONAL BUILDING of NATURAL MATERIALS




The Building Project is a 10 m2 cabin constructed using manual tools from locally available natural materials. The aim is to demonstrate how to build a small shelter using hand tools and locally sourced materials, without having specialist skills or equipment. The building project was begun in March 2017, and the foundations have been laid! We will work towards its completion, most notably on the walls and roof.
No hard labour, no fuelled machines, no metal. Just what nature provides, plus some hand tools, and a few recycled car tyres – to bury them deep! It will have a timber post and beam structure, with all joins being by mortise and tenon (chiselled slots and tongues) and pegs. The timber rafters will have a centre key and be joined into the posts and beams. The timber will be sawn!
The walls will be an infill of straw covered with a clay slip, from clayey subsoil. Light to handle and to tamp into place. Abode blocks of the subsoil earth will provide a base plate under the clay-straw. The internal side of the walls will be earth plastered, using a mix of clayey subsoil and pulped paper. The external side will be lime plastered. This does required burnt lime.
The foundations will be river-run gravel in a rim trench and in the post holes. This gravel provides a firm foundation and protects the posts and base from moisture, when the selected gravel is well graded. The posts have a footing with tyres above to provide a solid anchor and earthquake support.
The floor will be pressed clay, using the same clayey subsoil material, and can be finished with the earth plaster. This requires only light tamping, but built up in layers, over a sandy gravel base.
Shape is considered too. No square box or flat ceiling. The building will have a hexagon shape, like a beehive. Symmetrical with identical dimensions and angles all round, it can be a module and joined up in different arrangements with outside spaces.
The roof will be an add-on project. That’s the tricky bit, and different materials will be trialled in the roof segments.
The building exercise during the permaculture course aims to give you a sense of what natural building construction involves. We will work hands on with the adobe block base and clay-straw infill and the internal earth and external lime plastering. We will also cover practical demonstrations on the use and care of hand tools.




